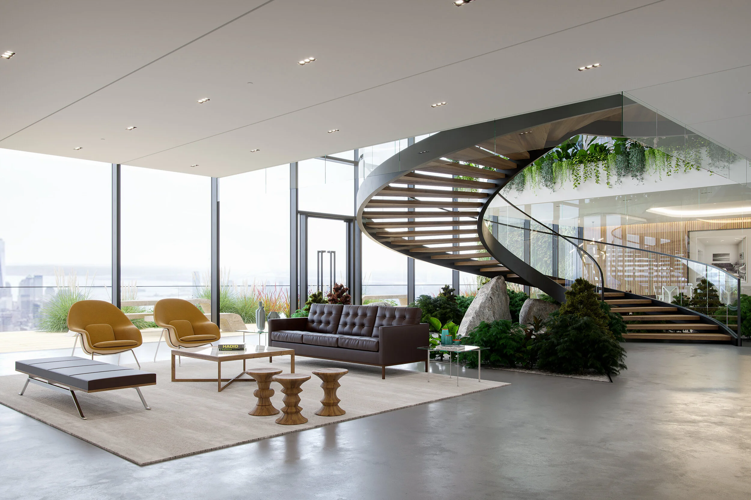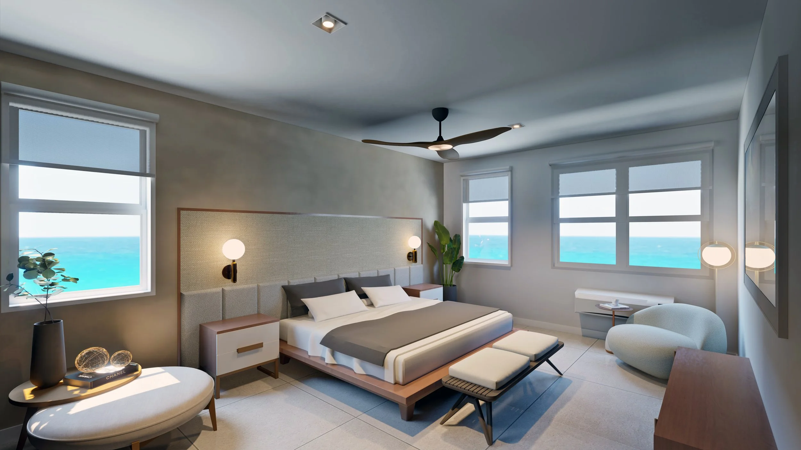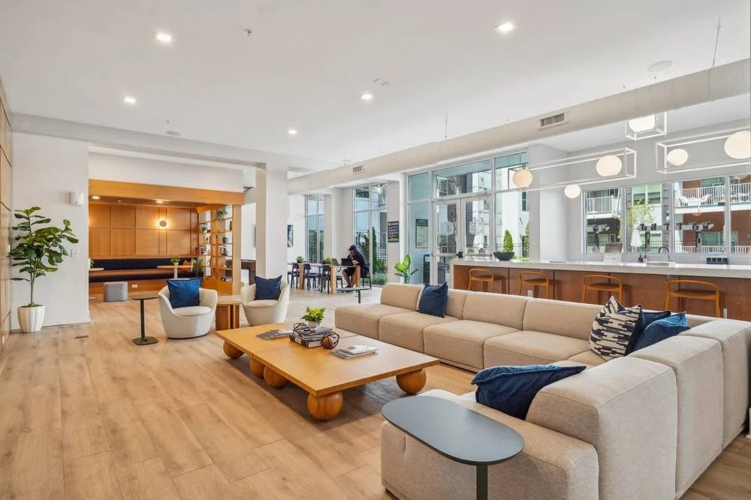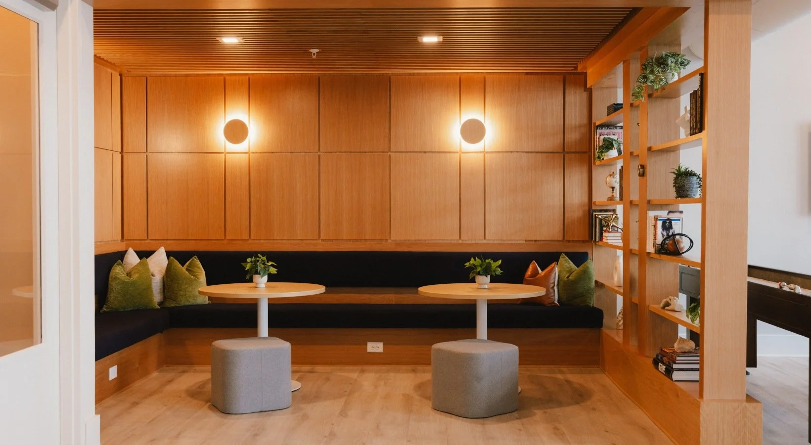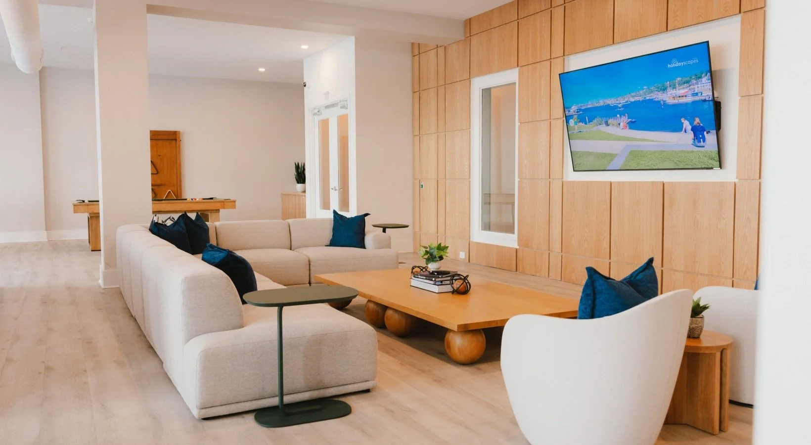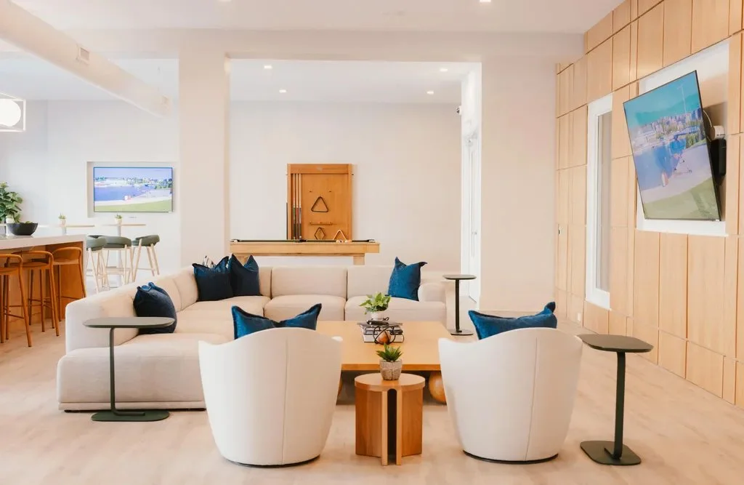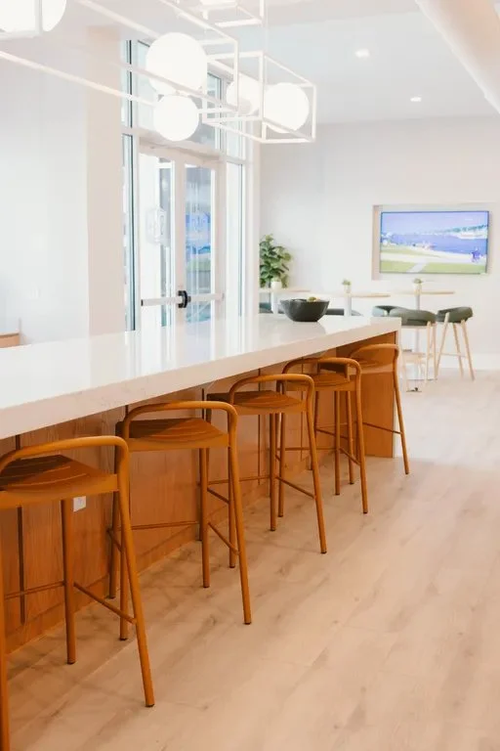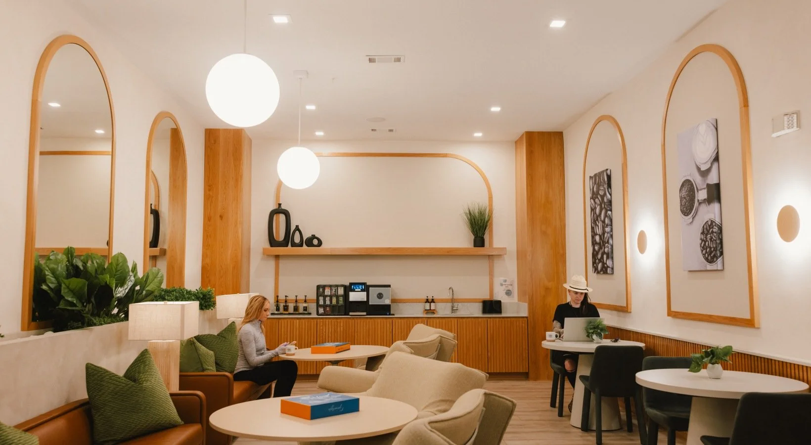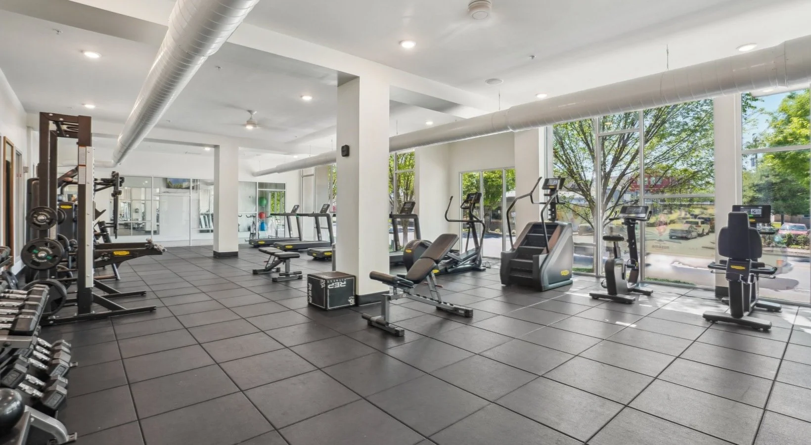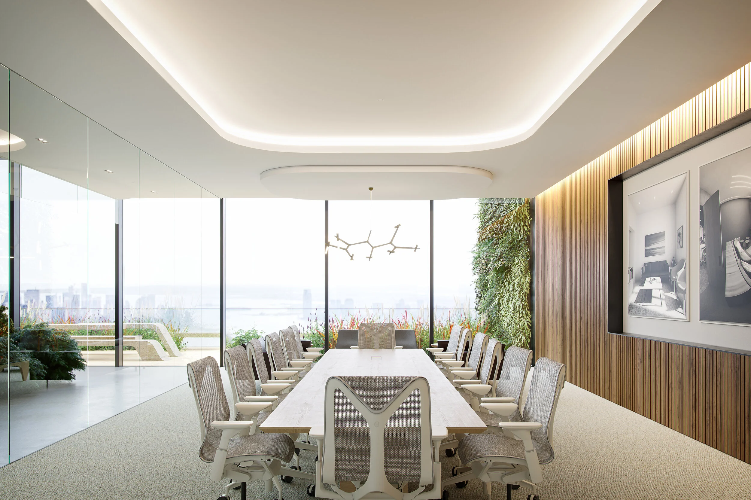Location: Miami, FL
Client: Arch Out Loud
Use: Residential
Type: New Construction - Modular
Size: 97,000 sf. (9,012 m²)
Year: 2022
Visualization: Roam Visual Studio
Status: Unrealized Competition
Over the past century, Miami’s relentless expansion has eroded the natural resilience of its waterways. The disappearance of mangroves, seagrass, and wildlife has stripped Biscayne Bay of its protective ecological skin, once a living barrier against storm surges and rising seas.
Simultaneously, the cost of land has rendered affordable housing nearly impossible within city limits. As the ground recedes beneath economic and environmental pressures, the bay’s surface emerges as a new frontier. What if the water itself could host resilient, inclusive communities while restoring the ecosystems that once protected the coast?
The proposal envisions a network of floating residential islands anchored between Legion Park and Legion Picnic Island, reconnecting two vital civic spaces through a continuous ecological and social landscape.
Three integrated strategies define the intervention:
1. Floating Foundations:
Modular islands constructed from buoyant HDPE platforms, tethered by telescopic piles that rise and fall with the tide. These provide stability, resilience, and the infrastructural link to the mainland’s utilities. The system allows organic growth, an archipelago that can expand incrementally.
2. Modular Architecture:
Precast lightweight concrete modules form vertical clusters of housing, varying from studios to three bedroom units. The assembly is flexible, allowing density to adapt over time, creating a living architecture responsive to social and environmental needs.
3. Ecological Regeneration:
Site and Island perimeters are lined with Cemex “Rhizolith” modules, acting as mangrove incubators and marine habitats. These elements not only nurture biodiversity but buffer communities from tropical storms and wave action, transforming the development into an active participant in coastal restoration.
Each circular residential complex integrates communal courtyards and roof gardens. Roofs collect rainwater and host adaptive solar arrays, while courtyards serve as social and climatic lungs; spaces for gathering, reflection, and protection.
Supporting pavilions provide access to essential services: convenience stores, drugstores, and co-working spaces, all designed to sustain daily life on the water.
More than a housing proposal, this project re-imagines water as civic territory, a democratic landscape where ecological renewal and human belonging coexist. Water becomes architecture; architecture becomes habitat. Together, they form a new model for coastal resilience and social equity in Miami’s future.


















